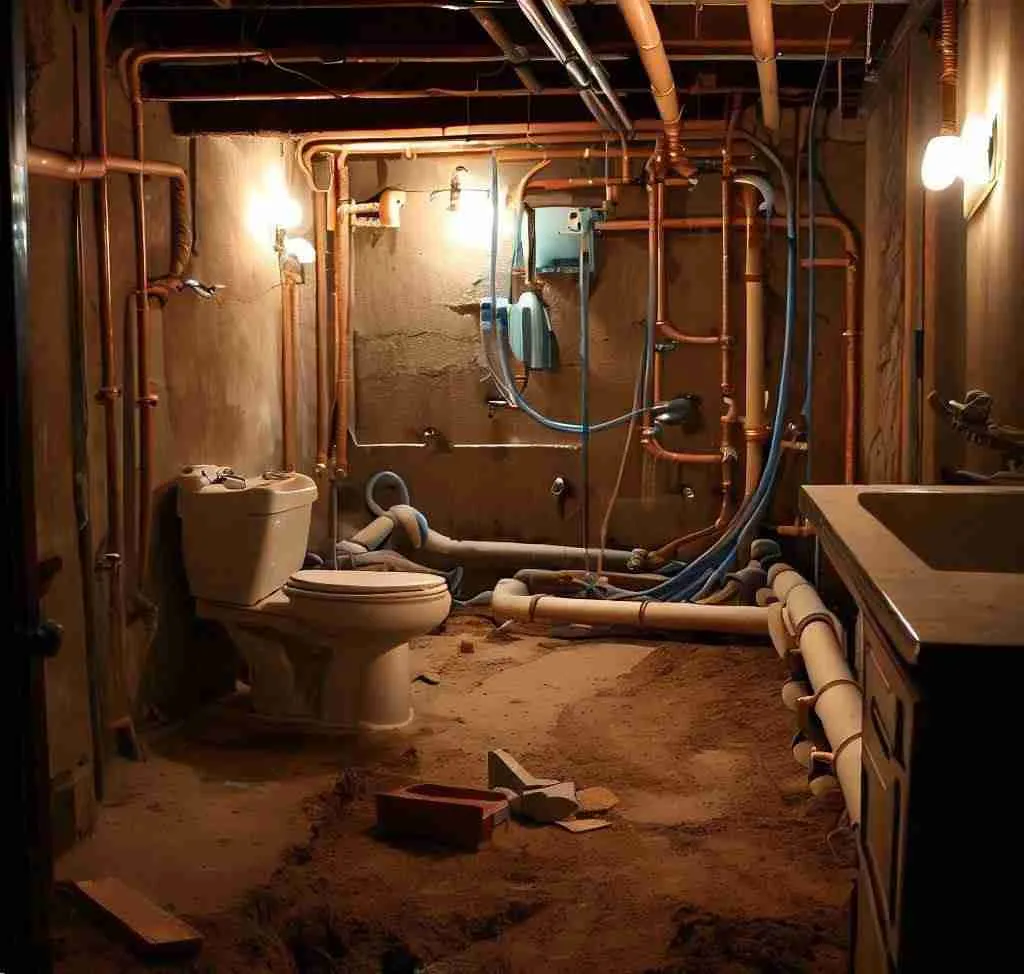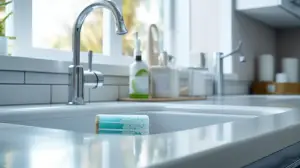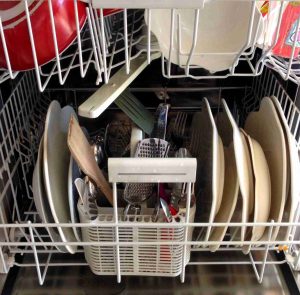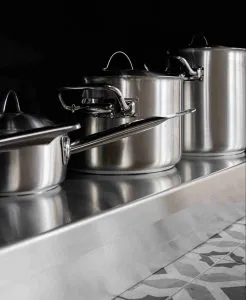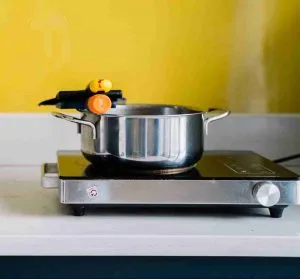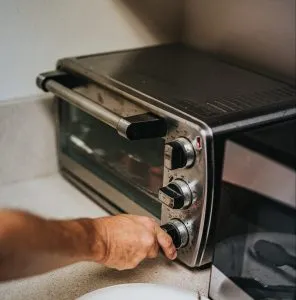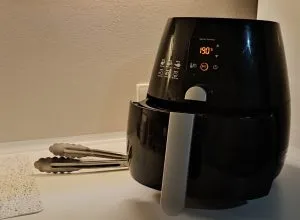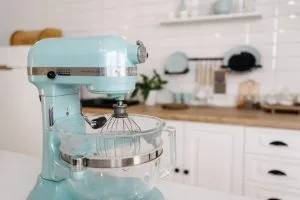Contents
ToggleWhat to Consider When Planning a Basement Bathroom Plumbing

As you start planning your basement bathroom project, there are a few key factors to consider.
Let’s take a look at each one, so you don’t end up with any surprises down the road.
1. Layout
The first thing you’ll want to do is figure out the best layout for your basement bathroom.
You’ll want to consider the location of existing plumbing, electrical wiring, and HVAC ductwork.
Additionally, think about the location of the bathroom in relation to the main living area and the accessibility of the space.
One of the most important things to remember when planning your basement bathroom is to account for the slope of the floor.
You may have to reconfigure the layout to accommodate for proper drainage.
You’ll also want to make sure your plumbing is up to code and meets local regulations.
2. Ventilation
When it comes to bathrooms, proper ventilation is crucial, especially in a basement setting.
Excess moisture can lead to mold and mildew growth.
Check out this guide on how to get rid of mold in the bathroom ceiling.
To avoid these issues, consider installing an exhaust fan or investing in a dehumidifier to keep the moisture levels in check.
3. Waterproofing
Because basements are prone to moisture issues, waterproofing is essential.
You’ll want to ensure that the walls and floors are adequately sealed and that the materials used in the bathroom are moisture-resistant.
This can save you a lot of headaches and costly repairs down the road.
4. Building Codes and Permits
Before starting your basement bathroom project, it’s essential to familiarize yourself with local building codes and obtain the necessary permits.
This ensures that your new bathroom is safe, up to code, and won’t cause any issues down the line.
Working with Existing Plumbing and Electrical Lines

When planning your basement bathroom, it’s crucial to consider the location of existing plumbing and electrical lines. You may need to reroute or extend these lines to accommodate your new bathroom. Working with a professional plumber and electrician can help you navigate these challenges and ensure your new bathroom is properly connected.
Aboveground vs. Belowground Drainage: Differences and Tips.

Now that you’ve considered the layout, ventilation, and waterproofing, it’s time to discuss drainage.
You have two main options for your basement bathroom: aboveground and belowground drainage systems.
Each has its advantages and disadvantages, so let’s dive in.
Aboveground Drainage
An aboveground drainage system, also known as an up-flush system, pumps wastewater up to the main sewer line.
This system is ideal for homeowners who want to avoid breaking up the concrete slab in their basement to install new plumbing lines.
Some advantages of aboveground drainage systems include:
- Easy installation.
- No need to break up the concrete floor.
- Can be more cost-effective.
However, there are also some drawbacks to consider:
- More visible plumbing.
- May require additional maintenance.
- Potential for pump failures.
Belowground Drainage
Belowground drainage systems, on the other hand, involve breaking up the concrete floor and installing new plumbing lines below the surface.
This is a more traditional approach and is typically recommended for new construction or more extensive remodeling projects.
Some advantages of belowground drainage systems include:
- Less visible plumbing.
- More reliable.
- Longer lifespan.
But keep in mind that there are some disadvantages as well:
- More invasive installation.
- Can be more expensive.
- Requires professional installation.
Lighting
Basement bathrooms often lack natural light, making proper lighting a crucial design element.
Consider a combination of ambient, task, and accent lighting to create a well-lit and inviting space. Recessed lighting, wall sconces, and vanity lights can all work together to create a well-lit bathroom.
Pipe Size
Choosing the right pipe size is critical for proper drainage and water flow in your basement bathroom. Generally, a 3/4-inch pipe is recommended for the main water supply line, while a 1/2-inch pipe is suitable for individual fixtures.
For wastewater, a 3-inch pipe is typically used for the main sewer line, with 2-inch pipes for individual drains. Consult with a professional plumber to determine the appropriate pipe sizes for your specific project.
Belowground Water and Waste Pipes
When installing below-ground water and waste pipes, it’s crucial to ensure they are properly connected and sloped for effective drainage.
This may require breaking up the concrete floor and installing new pipes beneath the surface. Working with a professional plumber can help ensure your belowground pipes are correctly installed and meet local building codes.
Basement Shower or Bathtub: Kinds and Installation

As you finalize your basement bathroom plans, you’ll need to decide between a shower or a bathtub.
Both options have their pros and cons, so let’s explore the different types and installation processes.
Showers
Showers are a popular choice for basement bathrooms, especially when space is limited.
They are more compact and can be more cost-effective compared to bathtubs.
There are several types of showers to consider, including:
- Prefab Showers: These are pre-assembled units that can be easily installed by homeowners or professionals.
They come in various sizes, styles, and materials. - Custom Showers: Custom showers are built on-site to fit your specific space and design preferences.
This option allows for more design flexibility but can be more expensive and require professional installation. - Barrier-Free Showers: These showers have no threshold, making them more accessible for people with mobility issues.
They are also a great choice for a more modern look.
When installing a shower in your basement, you’ll need to consider the drainage system (aboveground or belowground) and make sure it’s properly connected to your existing plumbing.
Bathtubs
If you have the space and prefer a more luxurious touch, a bathtub might be the right choice for your basement bathroom.
There are several types of bathtubs to choose from, such as:
- Freestanding Bathtubs: These bathtubs are standalone units that can be placed anywhere in the bathroom.
They come in various shapes, sizes, and materials, making them a stylish option for any space. - Alcove Bathtubs: Alcove bathtubs are installed between three walls, making them space-saving and easy to clean.
They are a popular choice for smaller bathrooms. - Drop-in Bathtubs: Drop-in bathtubs are designed to be installed into a custom-built frame or platform.
This allows for more design flexibility but can be more expensive and require professional installation.
Similar to showers, when installing a bathtub in your basement, you’ll need to consider the drainage system and ensure it’s properly connected to your existing plumbing.
Basement Toilet Options

Choosing the right toilet for your basement bathroom is essential, as it will impact the overall functionality and design of the space.
There are several options to consider, including upflushing toilets, macerating toilets, composting toilets, and basement toilets with an ejector pump.
| Basement Toilet Options | Description | Advantages | Disadvantages |
|---|---|---|---|
| Upflushing Toilets | Pumps wastewater up to the main sewer line | Easy installation; Minimizes construction costs | May require additional maintenance |
| Macerating Toilets | Uses a built-in grinder to break down waste into a slurry, then pumps it to the main sewer line | Suitable for limited plumbing access; Easy installation | May require more maintenance |
| Composting Toilets | Eco-friendly option that breaks down waste into nutrient-rich compost without connection to sewer line | Environmentally friendly; Avoids major plumbing installations | Requires maintenance; Limited design options |
| Toilets with Ejector Pump | Uses a separate pump to move wastewater up to the main sewer line | Suitable for limited plumbing access; Separate pump | Requires professional installation and maintenance |
Upflushing Toilets
Upflushing toilets are designed to pump wastewater up to the main sewer line.
They are ideal for situations where belowground plumbing is not an option or when trying to minimize construction costs.
Upflushing toilets are easy to install and can be connected to your existing plumbing.
Macerating Toilets
Macerating toilets use a built-in grinder to break down waste into a slurry, which is then pumped up to the main sewer line.
This type of toilet is suitable for basement bathrooms where belowground plumbing is not feasible. They are relatively easy to install and can be connected to your existing plumbing.
Composting Toilets
Composting toilets are an eco-friendly option that does not require a connection to a sewer line. They use a natural process to break down waste into nutrient-rich compost.
Composting toilets are ideal for homeowners looking to minimize their environmental impact and avoid major plumbing installations.
Basement Toilets with Ejector Pump
Basement toilets with an ejector pump use a separate pump to move wastewater up to the main sewer line.
This type of toilet is ideal for situations where below-ground plumbing is not an option, and a separate pump is preferred over an integrated system.
Ejector pumps require professional installation and maintenance to ensure proper function and prevent issues.
Understanding the Costs: Budgeting Your Basement Bathroom Project

At this point, it’s also crucial to understand the costs involved. Budgeting for your project includes accounting for materials, labor, permits, and any unexpected expenses. Researching and comparing different options for fixtures, plumbing systems, and finishes can help you make informed decisions that fit within your budget.
10 Common Mistakes to Avoid When Plumbing Your Basement Bathroom
Avoid common pitfalls by being aware of these 10 mistakes when plumbing your basement bathroom:
- Skipping permits and not adhering to local building codes
- Failing to consider proper ventilation and moisture control
- Neglecting waterproofing measures for walls and floors
- Choosing the wrong drainage system for your specific needs
- Inadequate planning for existing plumbing and electrical lines
- Poor lighting design that results in a dim, uninviting space
- Using incorrect pipe sizes, leads to drainage and water flow issues
- Inaccurate measurements, causing layout and installation problems
- Skimping on quality materials, resulting in more repairs and maintenance down the road
- Attempting DIY plumbing projects without the necessary skills or knowledge leads to costly mistakes
Maximizing Space in Your Basement Bathroom: Tips and Tricks for Small Spaces
If your basement bathroom has limited space, these tips and tricks can help you make the most of it:
- Opt for a corner or wall-mounted sink to save floor space.
- Choose a compact shower or a combination shower/tub unit.
- Install wall-mounted or floating storage solutions to keep the floor clear.
- Use light colors and large mirrors to create the illusion of a bigger space.
- Consider pocket or sliding doors to maximize floor space.
- Use a wall-mounted or corner toilet to free up floor space.
- Opt for a single-handle faucet to save space on the sink.
- Use multi-functional furniture, such as a vanity with built-in storage.
- Keep the design simple and uncluttered to create an open and airy feel.
- Utilize vertical space for storage, such as tall, narrow shelving units or wall-mounted cabinets.
CONCLUSION
Plumbing a basement bathroom may seem like a daunting task, but with careful planning and consideration of layout, ventilation, waterproofing, drainage, and the type of shower or bathtub, you’ll be well on your way to creating a beautiful and functional space.
Remember to follow local building codes and consult with professionals when necessary.
Whether you choose an aboveground or belowground drainage system or a shower versus a bathtub, your new basement bathroom will undoubtedly enhance your home’s value and provide added convenience for your family and guests.
So, roll up your sleeves and start planning your perfect basement bathroom today.
FAQ:
Can you plumb a bathroom in the basement?
Yes, you can plumb a bathroom in the basement. It requires careful planning, consideration of the layout, drainage systems, and proper connections to existing plumbing lines. Consulting with a professional plumber can ensure a successful basement bathroom installation.
Can you put a bathroom in a basement without rough in plumbing?
Yes, it is possible to install a bathroom in a basement without rough plumbing. You may need to use an upflushing or macerating toilet, which pumps wastewater up to the main sewer line. These systems can be connected to existing plumbing lines without breaking up the concrete floor.
Can you put a bathroom in a basement UK?
Yes, you can install a bathroom in a basement in the UK. However, you must comply with local building regulations, obtain necessary permits, and ensure proper ventilation and drainage systems are in place. It’s essential to consult with a professional plumber to ensure a successful basement bathroom installation.
Where do you vent basement bathroom plumbing?
Venting basement bathroom plumbing typically involves connecting the plumbing fixtures to a vent stack, which extends through the house and exits through the roof. Proper venting is crucial to ensure efficient drainage and prevent sewer gases from entering the living space. A professional plumber can help determine the best venting solution for your basement bathroom project.
Additional Reading
- How to Clean Carpet on Stairs: Discover the best techniques for keeping your stair carpets clean and fresh.
- Disinfect Carpet Without a Steam Cleaner: Learn how to effectively disinfect your carpets without the need for a steam cleaner.
- How Often to Shampoo Carpets: Find out the ideal frequency for shampooing your carpets to maintain their cleanliness and longevity.
- Shaking Washing Machine: Understand the causes of a shaking washing machine and how to fix the issue for smooth laundry days.

